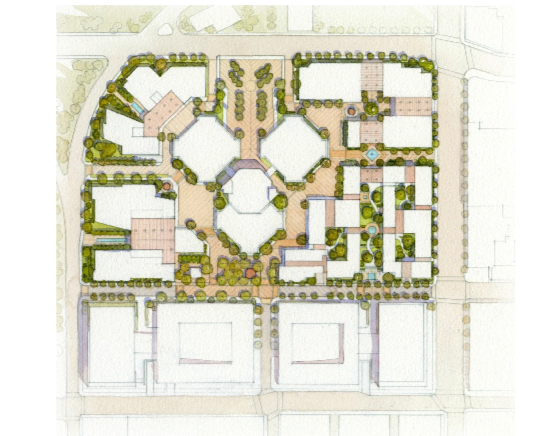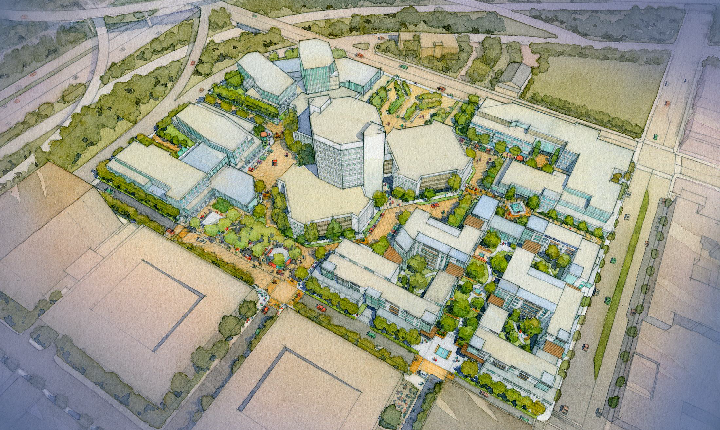100 West Walnut
Masterplan
The urban design vision for the proposed project master plan is to shape a seamless connection between the rich legacy of the surrounding Old Pasadena city fabric and environs to the proposed project development.
The development of the Parsons site consists of a 4-5 story mixed use program well within the current zoning guidelines. Existing surface parking will be replaced by a re-envisioned pedestrian district, using open paseos, arcades and terraces to weave together new buildings and urban public landscapes with the surrounding neighborhood. The existing Parsons building will remain, integrated into the urban design composition as an integral piece a larger revitalized district fabric. The master plan features a re-envisioned Holly Street, restoring the legibility of the original urban axis of the Bennett Plan and visually linking City Hall to the subject property.

-
Location
Pasadena, CA
-
Year
2016
-
Status
Complete
-
Previous Work
with Moore Ruble Yudell
-
Contributions
Designer for Feasibility and Masterplan phases





