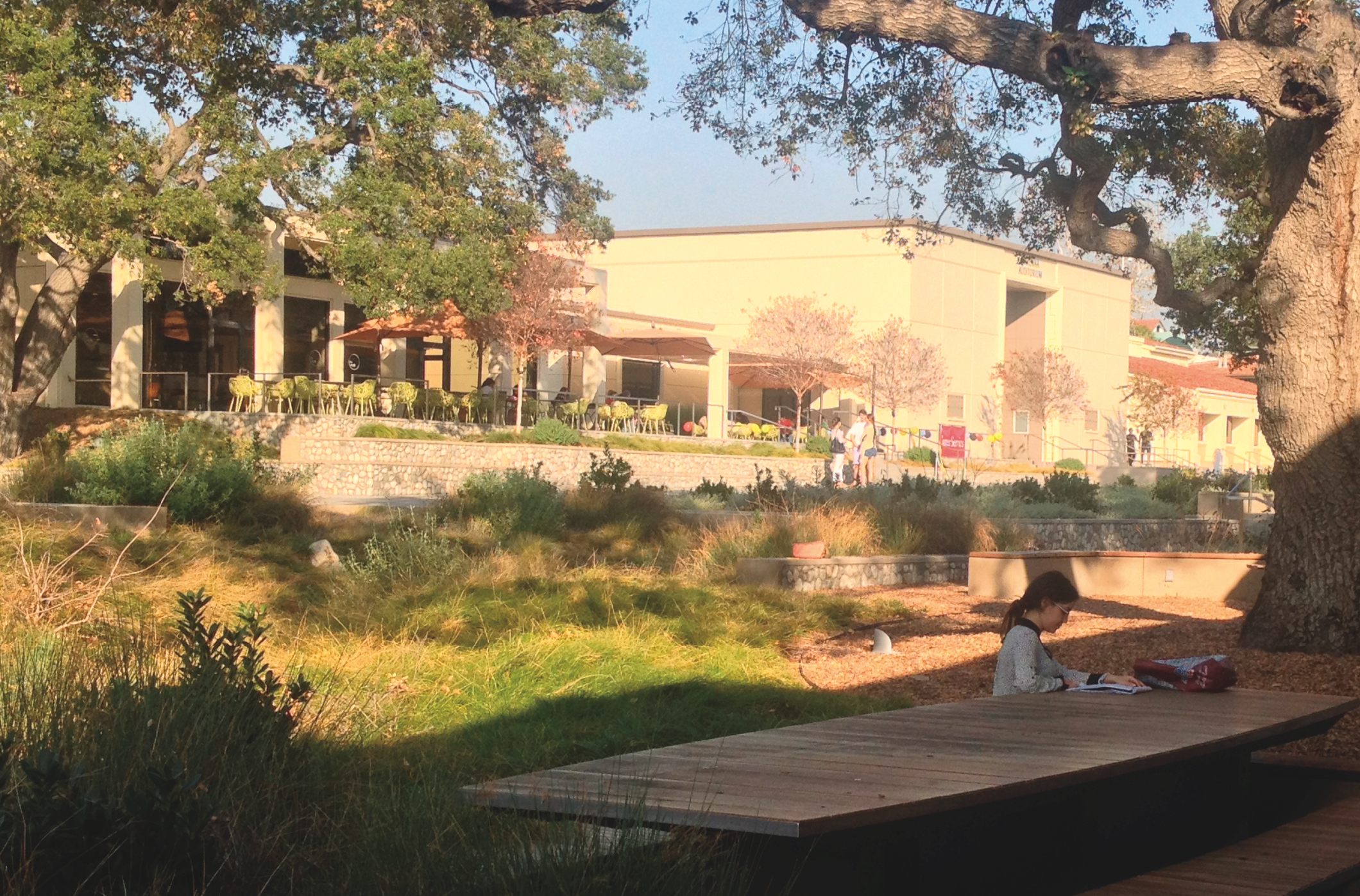Claremont McKenna
Master Plan, North Mall, and South-Quad
Re-envisioning the campus landscape at the seam between campus and community can be a catalyst in transforming institutional identity. Through the evolution of the Claremont McKenna College Master Plan and subsequent project currently being planned, the preservation and integration of the campus perimeter landscape reconciles the emerging demands of growth and density.

-
Location
Claremont, CA
-
Year
2016
-
Status
Complete
-
Previous Work
with Moore Ruble Yudell Architects and Planners
-
Contributions
Project Manager and Project Architect from Schematic through Construction
Campus development resources are leveraged by investing in adaptive reuse and green infrastructure, revitalizing programs that bridge campus heritage and future development by integrating places of memory and social interaction.
Creates flexible Master Plan to guide future development while addressing;
strategic, economic, and physical planning consideration
Strengthens campus gateway site;
Integrates sustainable design initiatives;
Creates linkages and connections between multiple zones;
Assesses and integrates existing buildings and site infrastructure;
Implementable over multiple phases;
Participatory process with outreach involving multiple constituents and neighboring Communities;
Establishes Program and Design Guidelines for future development.




















